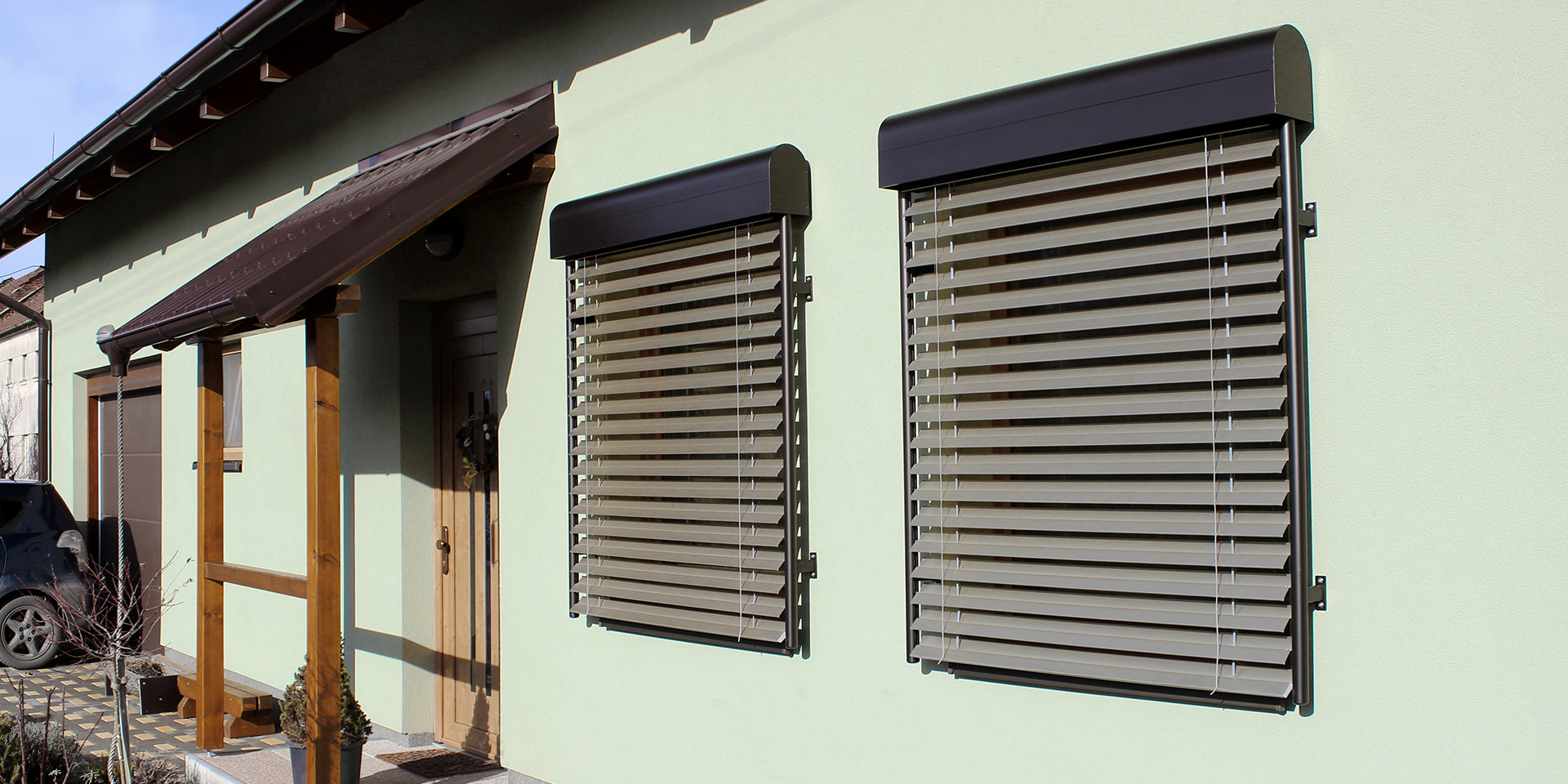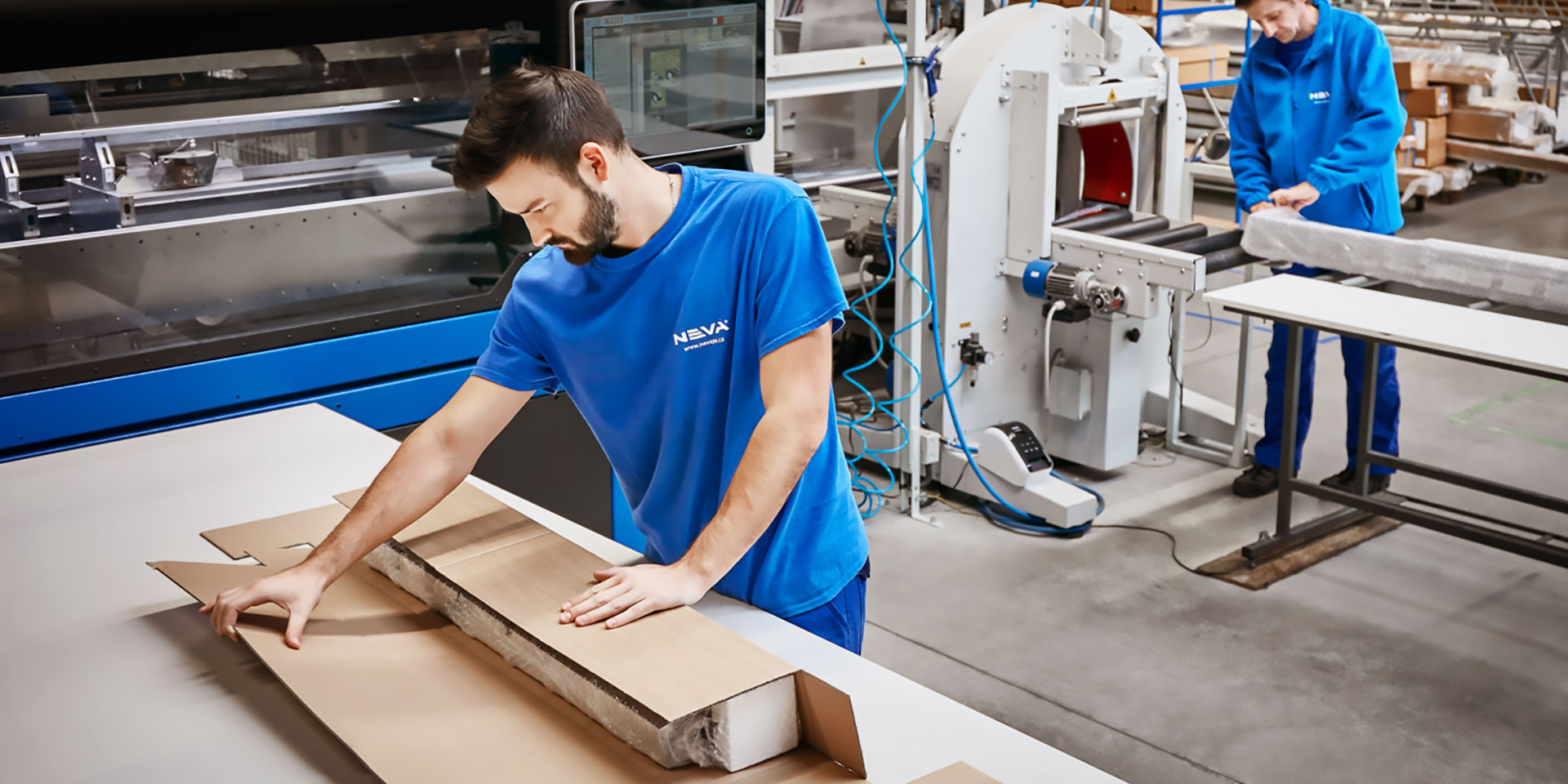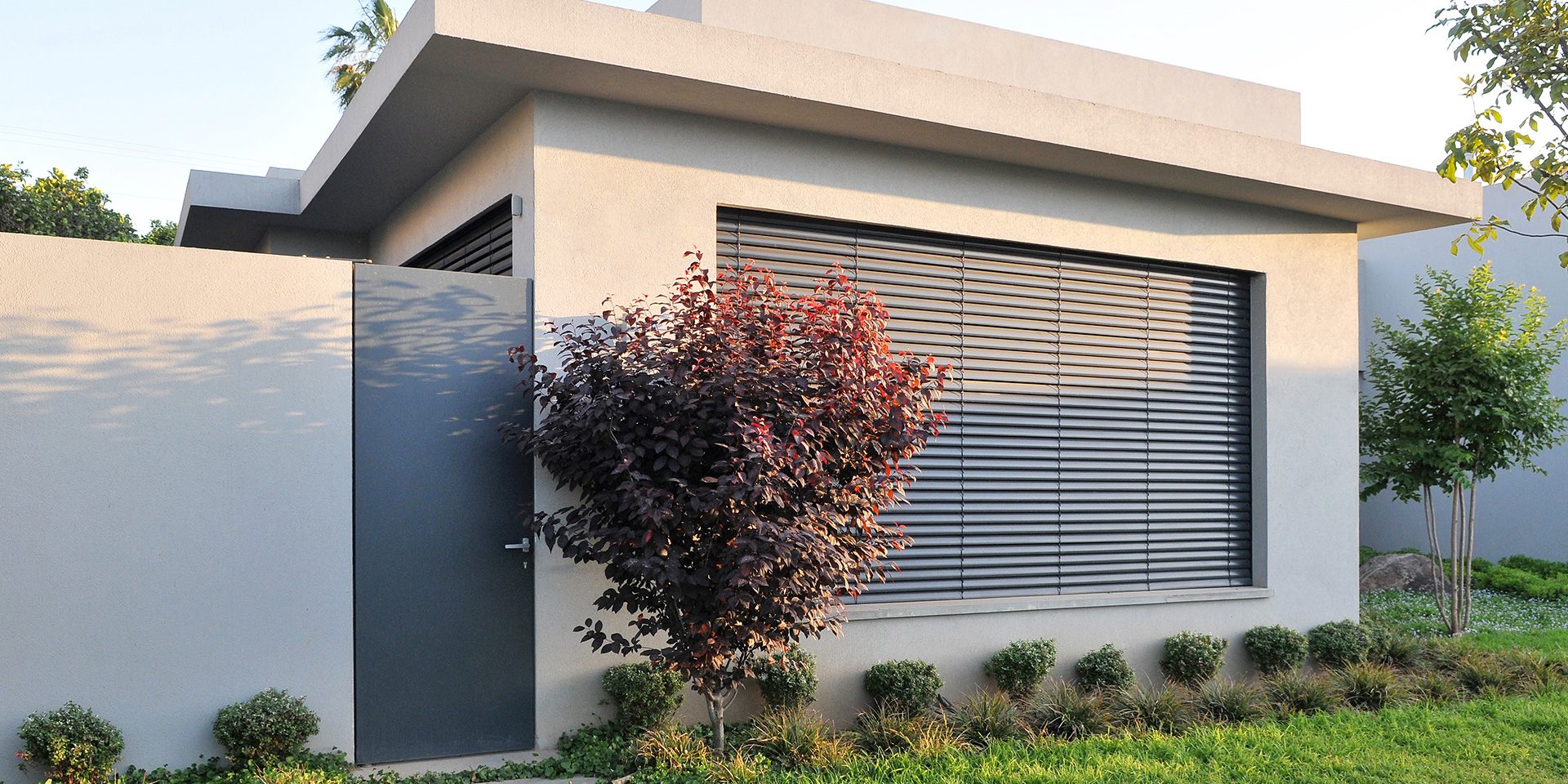How to carry out the the installation of external blinds during re-constructions
When building a house from scratch, you can include external blinds in the project and hide the sun shading under the plaster. For house re-constructions or completed houses in general, however, the situation is more complicated and you are limited by what the building allows you to do. We have summed up the options of external blinds in re-constructions and what to watch out for.
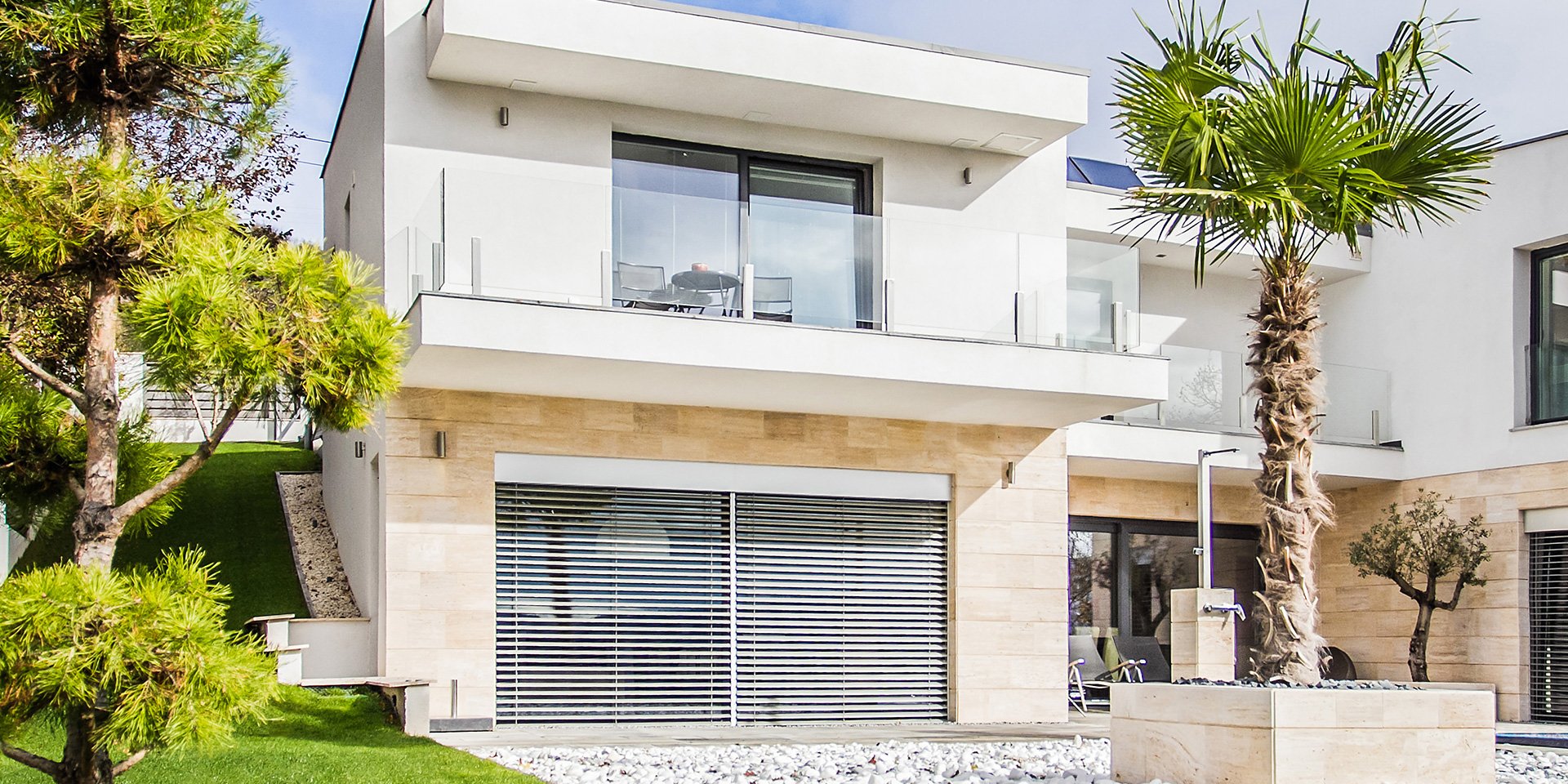
When building a house from scratch, take sun shading into account in the project phase and adapt your construction work accordingly. We have already written an article on how to prepare a new building for external blinds.
A pleasant climate and ideal lighting conditions can still be achieved even when re-constructing a house. In such cases, the price of the blinds and the installation method depends on what kind of modifications you are planning and what is possible based on the actual condition of the building.
1. General re-construction: choose sub-plaster installation
When re-building from scratch, your situation will be quite similar to building a new house. In this case, you can very often afford to have the external blinds installed underneath the plaster.
At NEVA, we have developed our own solution for installing external blinds underneath the façade – the ISO-KASTL sub-plaster case. Made of Purenit, it is very strong, durable and impervious to heat or humidity. The installers put the case into the prepared space within the façade and hide all of the anchoring elements underneath the plaster. If you also want to hide the guiding profiles underneath the plaster, it is ideal to add sandwich plates to the ISO-KASTL to facilitate the embedding of the guiding profiles.
Even for a re-construction, have a project developed and implement external blinds into it. This way, you will avoid eventual inconveniences related to unresolved details of the construction. Moreover, you can apply for a sun shading subsidy, as long as you are replacing windows or insulating the façade at the same time.
If sub-plaster installation is not possible for the building, use one of the solutions below.
2. Partial re-construction: guard plate is sufficient
If the sub-plaster solution is not plausible as part of the house re-construction, you can opt for installation underneath a guard plate. The plate can be installed onto the window frame and used to house the retracted blinds. However, expect the guard plate to reduce the view height of the window (the slat packet or the guard plate will be visible from inside and partially obstruct the view).
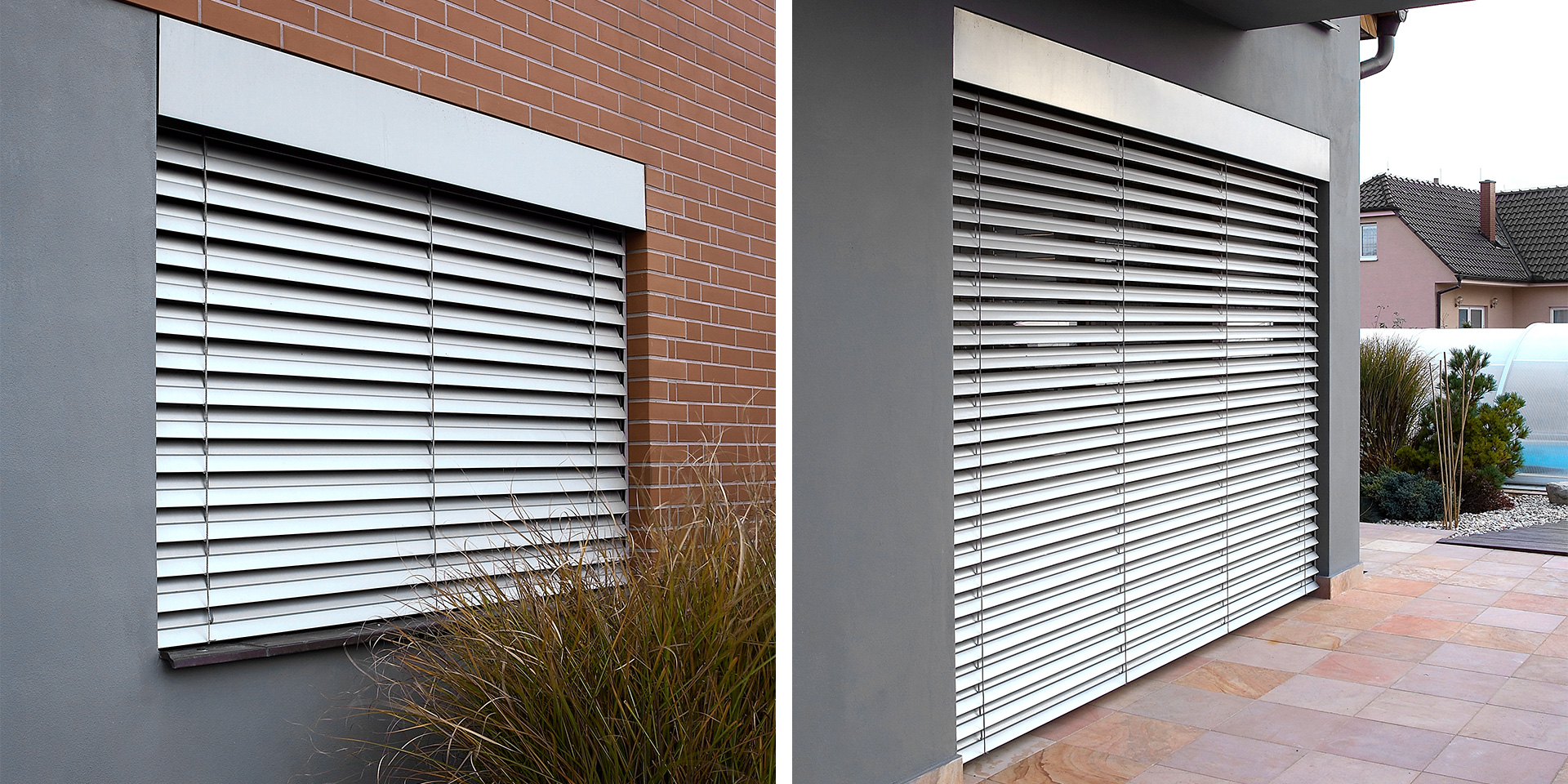
House owners often just need to change windows without any other modifications. If this is your case, consult the manufacturer of your windows and install the blinds together with the new windows using the STF self-bearing system, which allows window manufacturers to fit the blinds directly onto the window frame during production. The window and the blind are then installed into the building in one step.
3. Completed building: façade system will come in handy
Even if you bought a new house that did not include additional sun shading anywhere in the project, you don’t have to give up on external blinds. In such cases, the installers can install them onto the façade using a special system, with all of the anchoring elements placed in front of the façade and the blinds mounted “afore” the construction opening.
This solution is ideal when you don’t want to deprive yourself of the view height, e.g., when providing sun shading for a balcony or terrace door – the blind is quite high in such cases and has a high packet which can reduce the effective door height by up to 20 centimetres, forcing you to bend down whenever passing through. Thanks to the façade mounting, the blinds are placed higher (above the door frame) and do not interfere with the door at all.
The façade systems are available in square variant:
- the square system has angular guard plates and guides.
At NEVA, we deliver façade systems with self-bearing covers and solid guiding profiles. The installers just mount the blind onto the wall using special guiding profile brackets.
If possible, have a visualization created of what the house is going to look like after the installation of the blinds. The façade systems are robust and therefore create a profound architectonic element that accentuates the overall feel of the building. They are predominantly used for technical buildings, but there’s nothing wrong with installing them onto a residential house.
